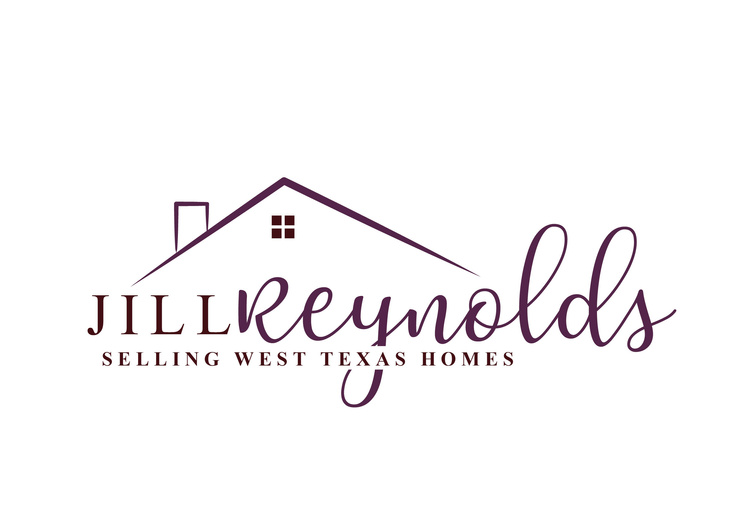- 3 bedrooms
- 2 bathrooms
- 2 car garage
- Office/flex/4th bedroom
- Huge backyard!
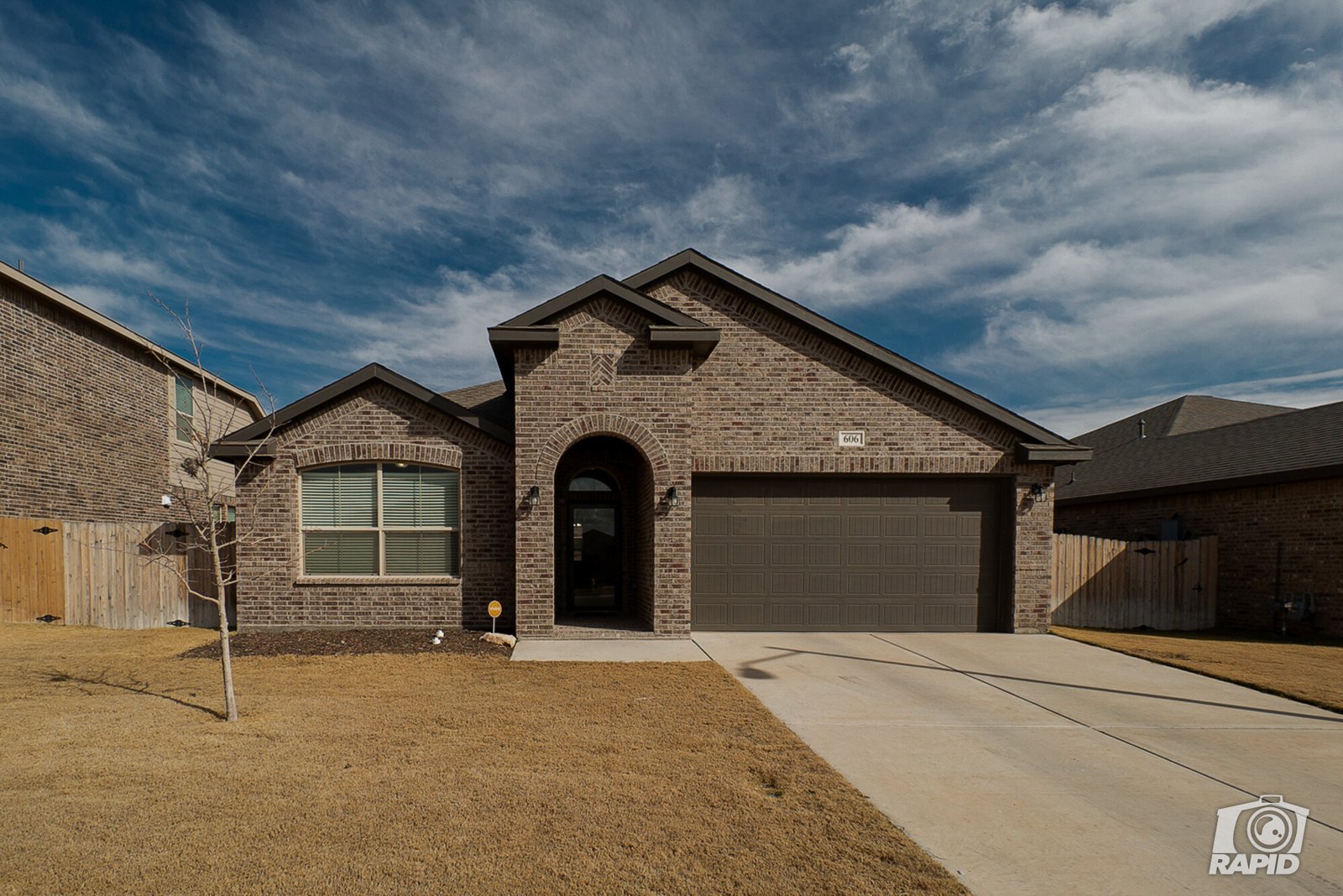
606 Dupont
$372,500
Welcoming Features:
As soon as you step inside the house, you'll be met with the beautiful upgraded niche wall. You'll also notice the mudroom feature located near the garage, which is a convenient and practical addition, providing ample storage for your belongings.
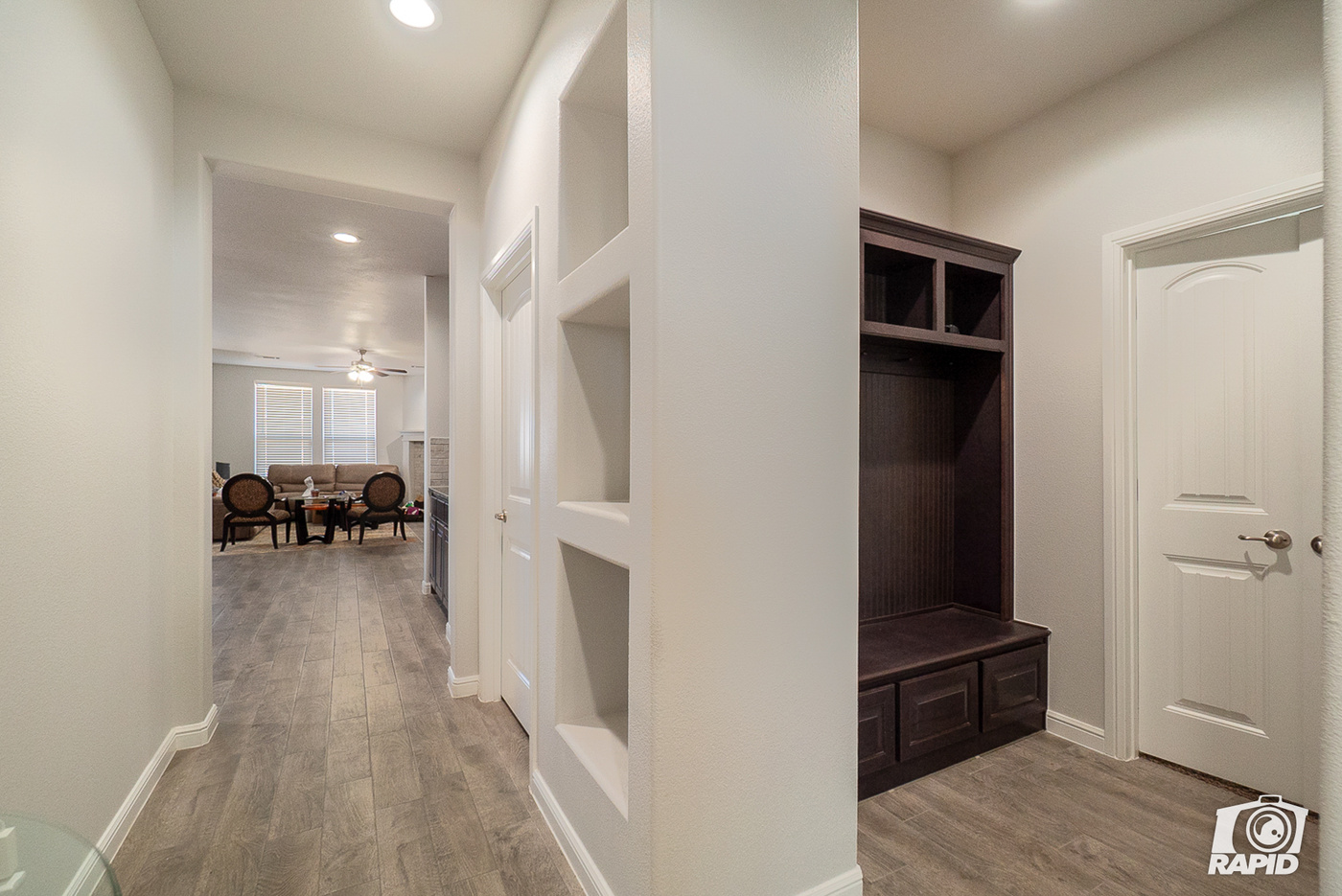
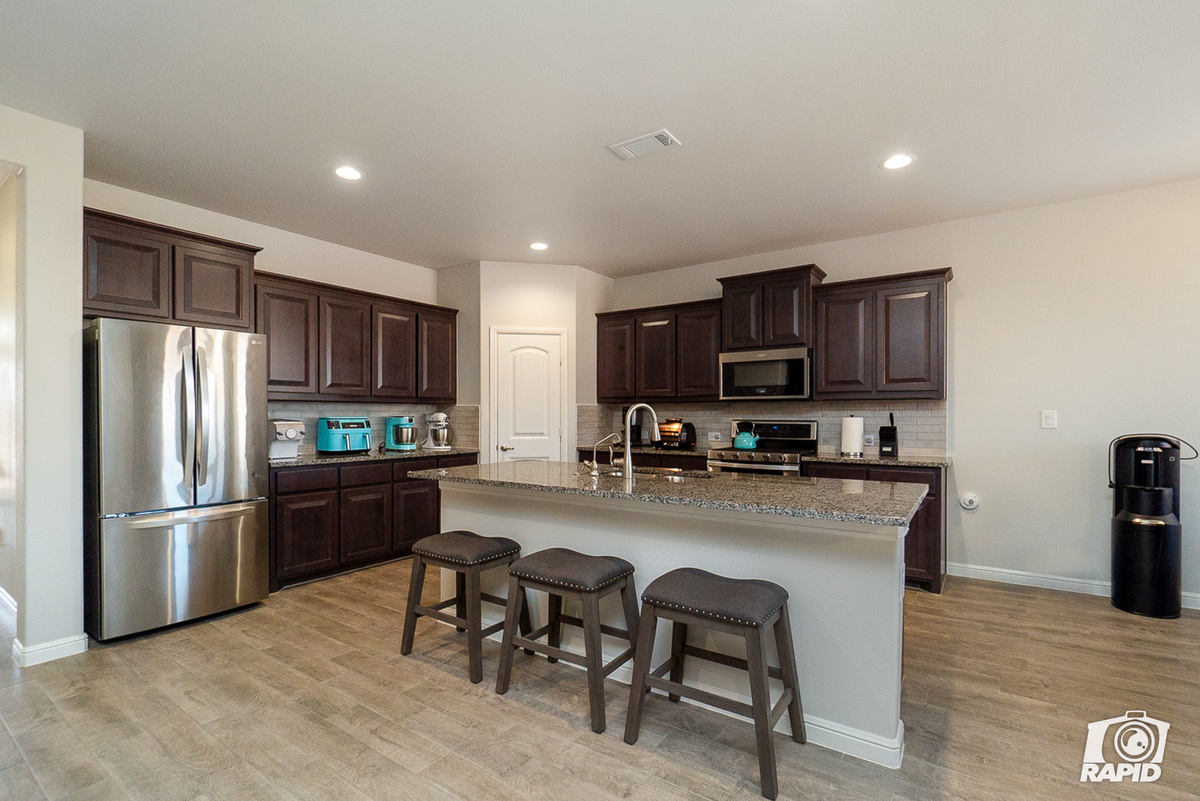
Get ready to whip up a storm in this kitchen--it's a cook's paradise! With a spacious center island, a coffee bar to keep you fueled, bar seating for your sous-chefs, and plenty of storage for your gadgets and gizmos, this kitchen is a dream come true!
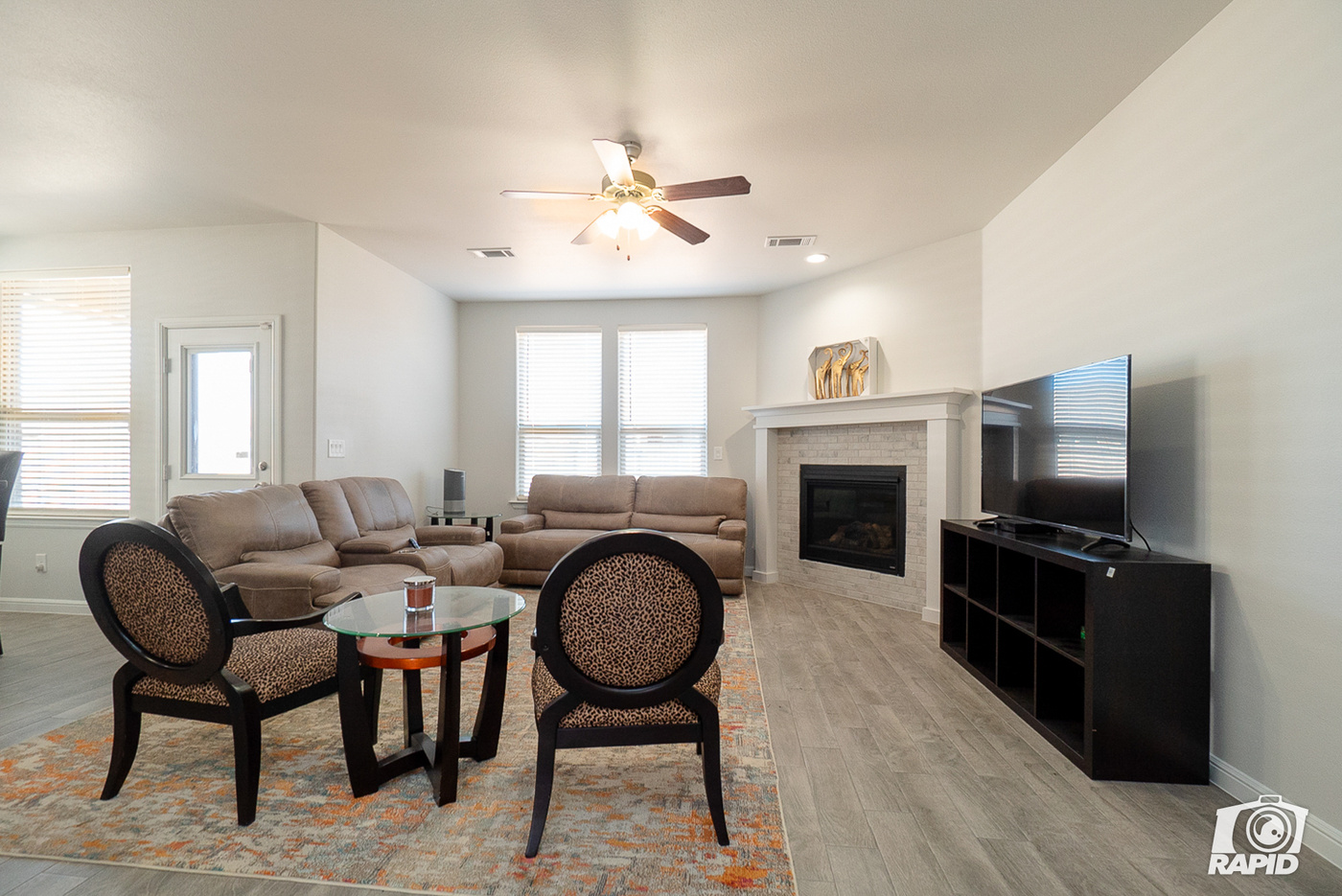
Welcome to the Avery floorplan! This plan boasts an open-concept kitchen, living room, and dining area that seamlessly flow into one another.
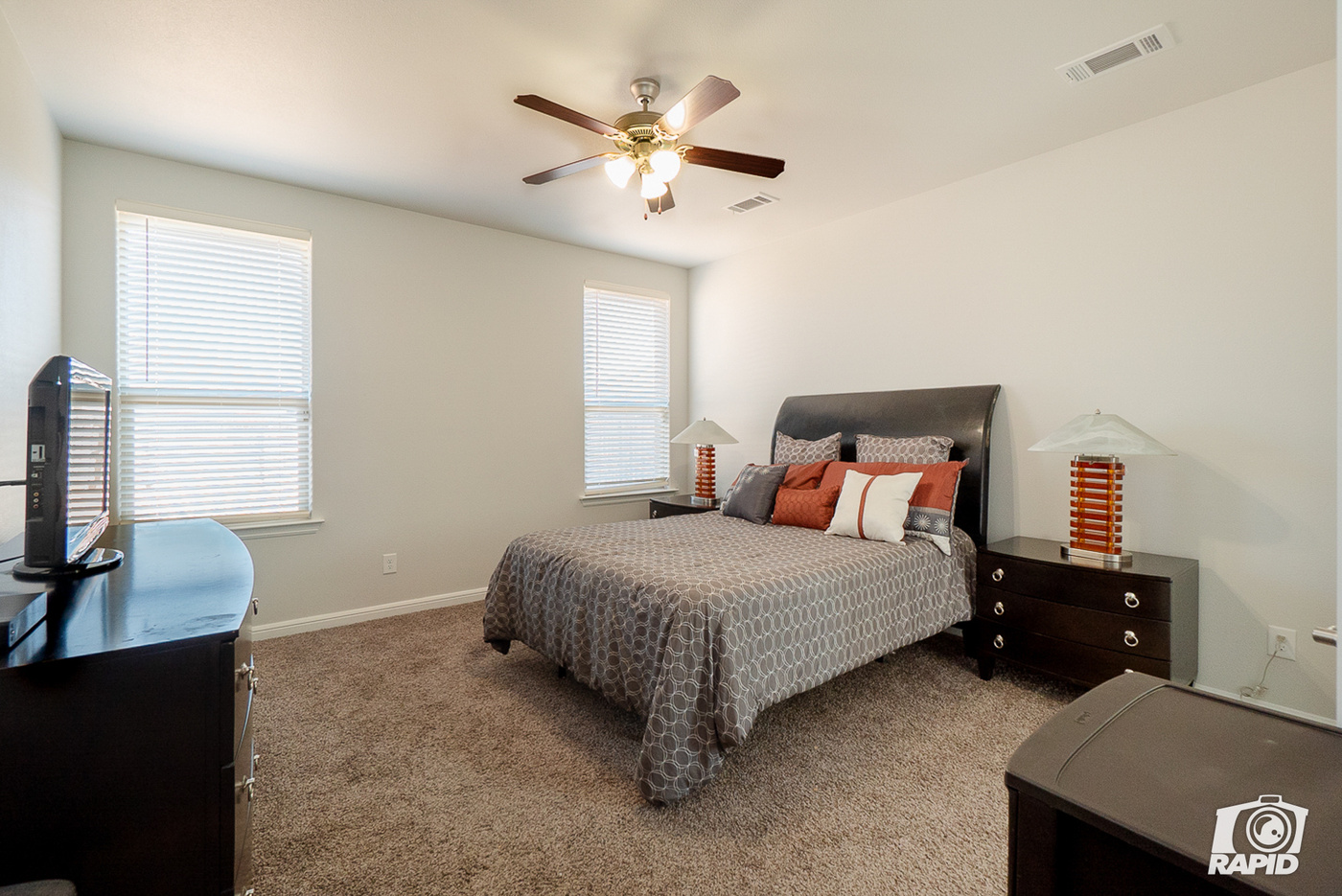
The master bedroom boasts an abundance of natural light, an en-suite bathroom, and a generously sized walk-in closet.
These 3 secondary rooms have an abundance of natural light. Two of them are qualified as bedrooms, the 3rd could be used as an office, gym or 4th bedroom
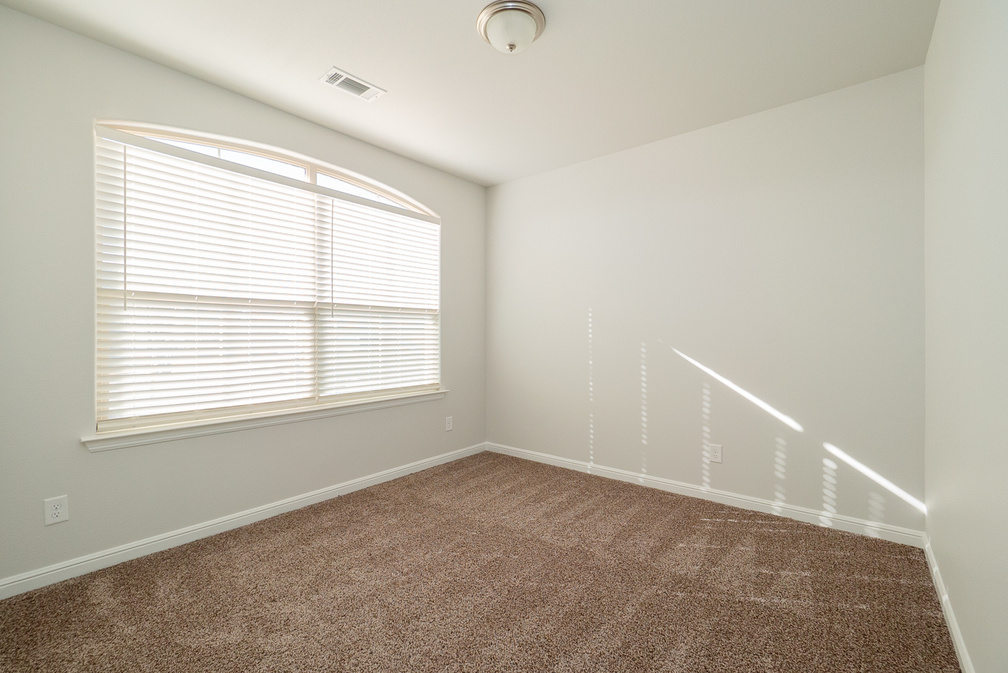
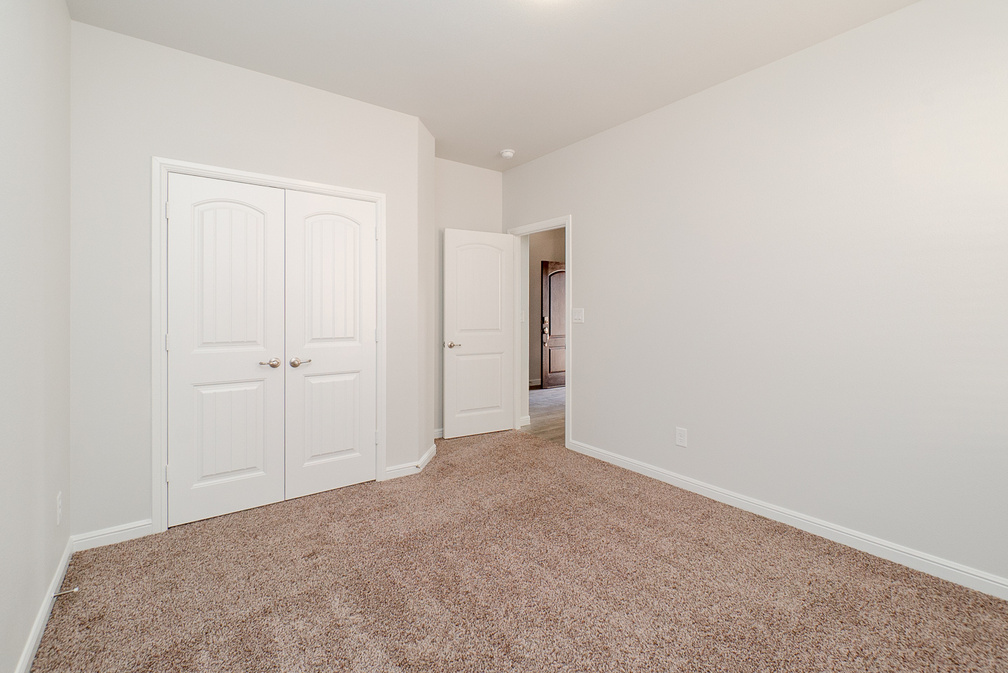
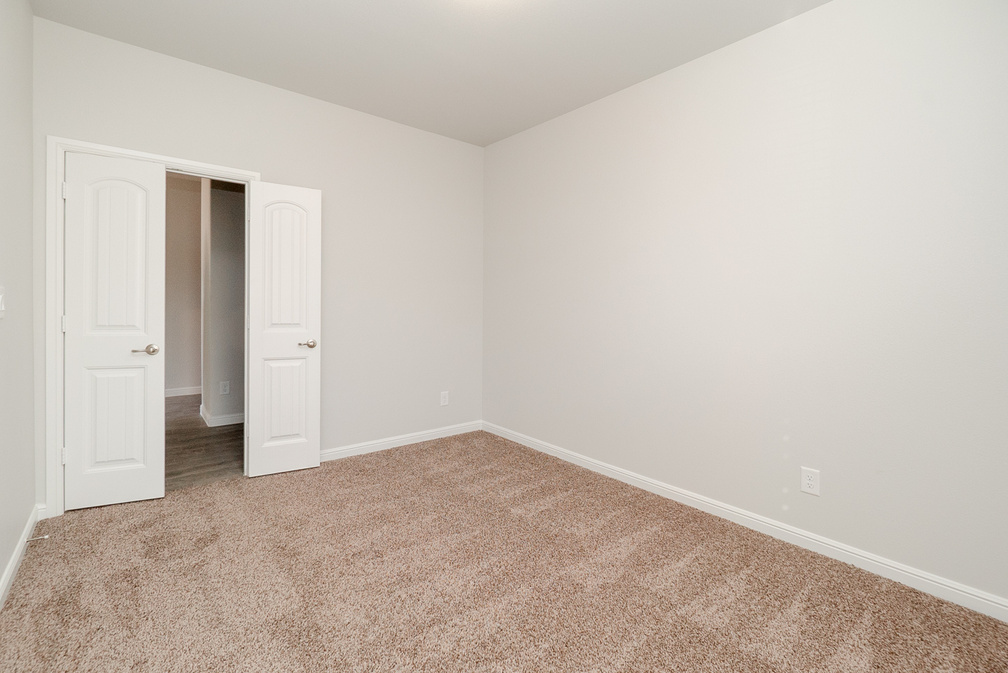
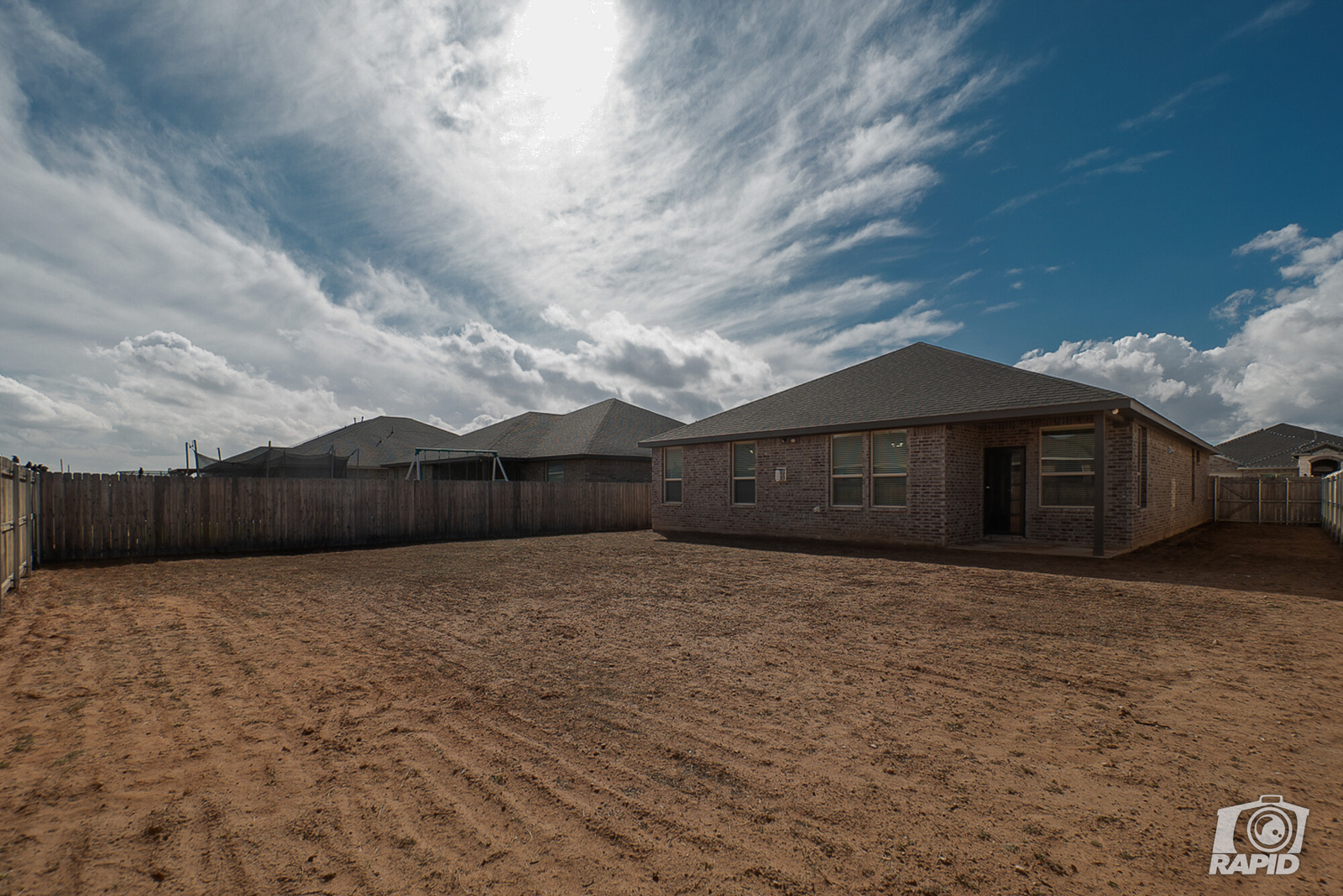
This yard is a blank slate to design your own personal oasis. It’s waiting for you!
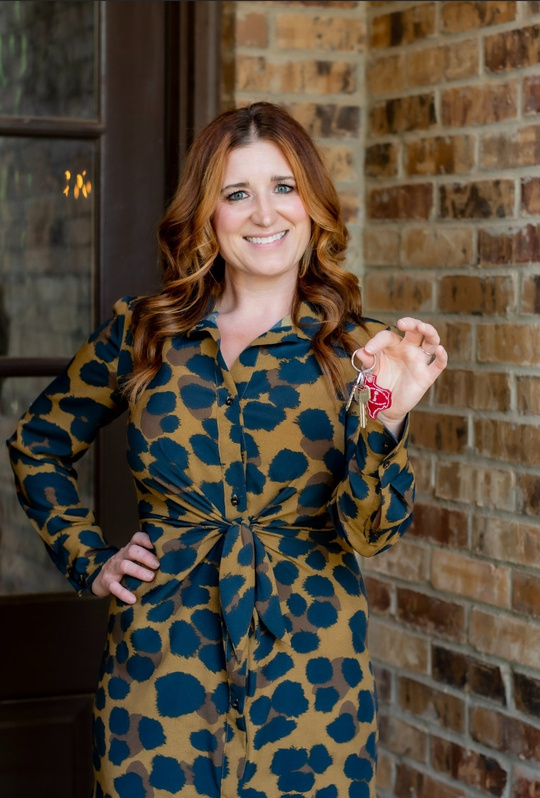
Proudly Marketed By:
Jill Reynolds
Realtor®
BHHS Cooper Realty
307.299.3857
jillreynolds@sellwesttexas.com

